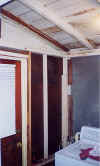| The 2001
Kitchen/Utility Room Project Click on the images below to see them much larger. |
|
|
September 3rd, 2001 |
|
|
|
After raising the counter and the HEAVY cast iron sink one inch, there was room to install a dishwasher. No more hand washing of dishes! |
|
From in front of the refrigerator, this is what the microwave/vent combo looks like. Of course there was a ceiling joist right where we wanted to run the vent so we had to get a little creative with our ductwork. |
|
|
|
We moved the spices to a rack over the stove. This not only puts them right where we need them, it opens up some additional cabinet space. |
| Karen's pride and joy: a well organized drawer. |
|
|
|
Probably the best shot of the new cabinets. From here you can see the pull-out pantry and microwave/vent combo. The counter tops have yet to be installed - do you like our 3/8" plywood/fiberboard temporary counters? |
May 20th, 2001 |
|
 |
Why yes, there is a new opening in the back of our kitchen. This is the view from the living room. |
This is the view of the opening from on top of the refridgerator (which was moved from the south wall, to the north wall of the kitchen). |
 |
 |
For now, we have two doors to the outside world. The one on the left requires a longer stride... |
Here is the view of our new door from the side garage door. Think it's begging for a deck? |
 |
 |
The washer & dryer have been moved to the north wall. You can catch a glimpse of the new door. |
A closer look at the new door. It was a non-stock special order that was returned by it's original owner to Home Depot. We found it tucked amongst the other doors - it had been marked down 2 times! I sanded with 220 and then 320 grit sandpaper. I then used one coat of gel stain (American Oak) followed by two coats of Cetol Marine finish. It needs one more coat. |
 |
 |
Here is the north side of our new cased opening between the kitchen & utility room. The washing machine is visble on the left side. |
This is the top of the north side of the opening. For the header, I used 2, 2 x 10's (which actually has a nominal size of 1 1/2" x 9 1/4" - go figure) sandwiched around a piece of 1/2" plywood. |
 |
 |
Did I mention that the new header, A) weighed a ton (Karen helped my slide it up into place) and, B) is about the strongest thing in the house? I coined a new term during this project, "Structural Trim" - and this house has loads of it... |
We need the fan because it's hot in here without insulation (it's coming soon). |
 |
April 7th, 2001 |
|
 |
This is the view from the doorway to outside looking north. Along the wall on the right is a door into the kitchen. Can you tell that this was a screened in porch at one time? The screen is still there... |
This is from the door to the kitchen looking at the door to the outside. In the upper righ-hand corner you can see some signs of the rotting roof decking. |
 |
 |
Above the exterior door is some kind of wiring connection. |
Here a close up view of the rotted roof decking over the washing machine. |
 |
 |
Over the interior door is this non-structual framing. It's only purpose is to cover up the various electrical connections coming out of the house. |